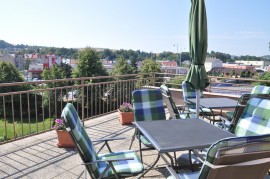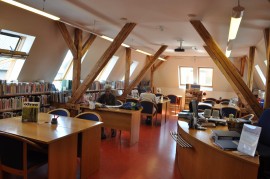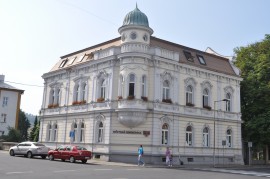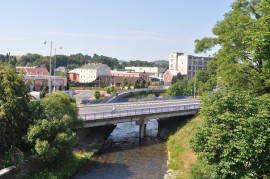Jozef Neumann appartment building
Present of the house

At present time, the house is a seat of a library. On the groundfloor there is an adult department, on the 1st floor there is a children´s department and in the attic there is a study with a terrace and a beautiful view to the surroundings.

History of the house

In 1903 Josef Neumann had a one-storey New Baroque house bulit. The house was designed by a local builder Ernst Lazel and it was located nearby the bridge over the Opava river. The platform of the house was determined by its location – the corner of the two streets.

The entrance was through a small terrace. The right part of the house was three-winged, with a connecting corridor in its middle. The left part, with a bevelled corner, highlighted with a cylindric tower bow window on the storey, was just one-winged. Since 1945, the building was used as a district headquarters of the Communist Party. In 1954 the house, originally residential, was adapted for library purposes. In 1989 a separate building with a reading-room was built up in the courtyard. Later in 2003, the building underwent a complete reconstruction, designed by an architect Vlastimil Zilich, including the completion of an outdoor entrance.

ContactLibrary Soukenická 29, Krnov +420 554 610 905 www.knihkrnov.cz
|
Opening hourse
|
Map
GPS position: 50°5′19.116″N, 17°42′27.507″E

